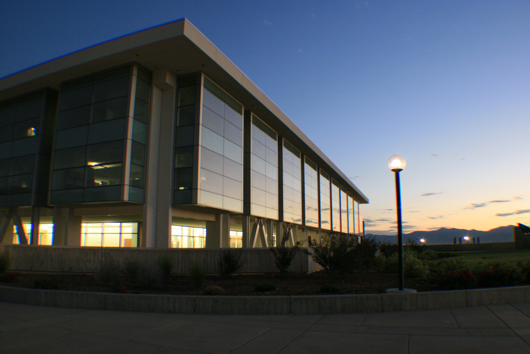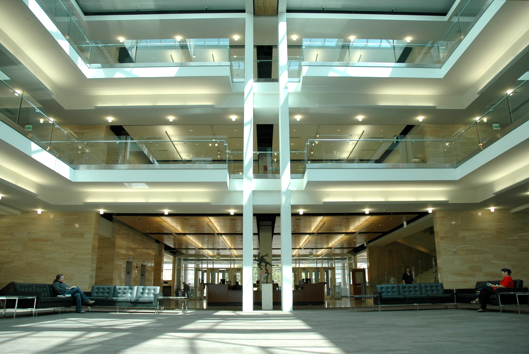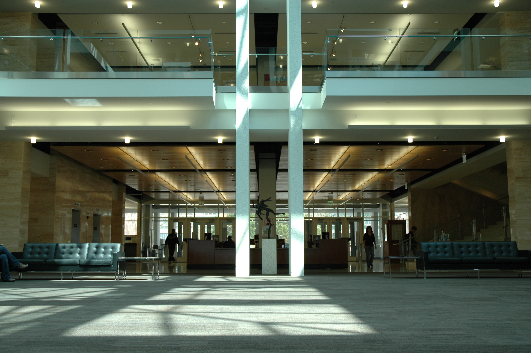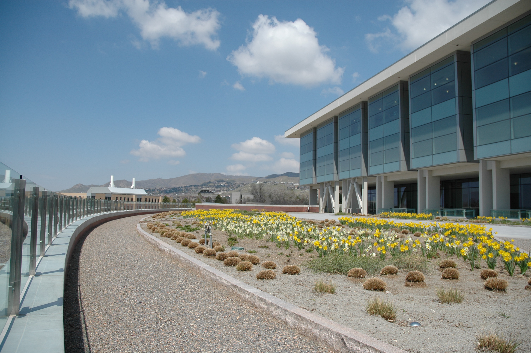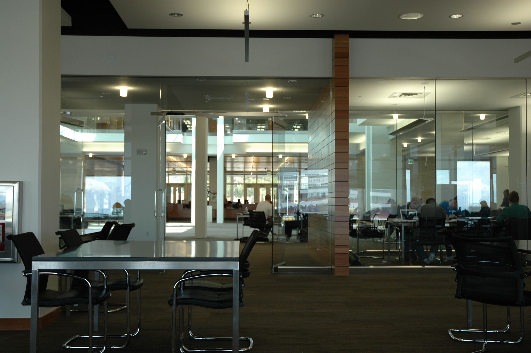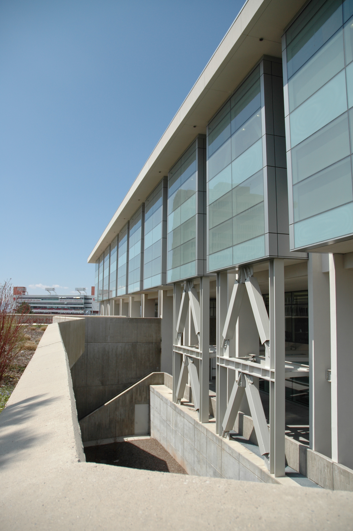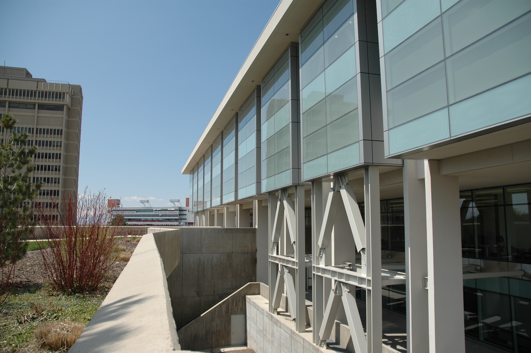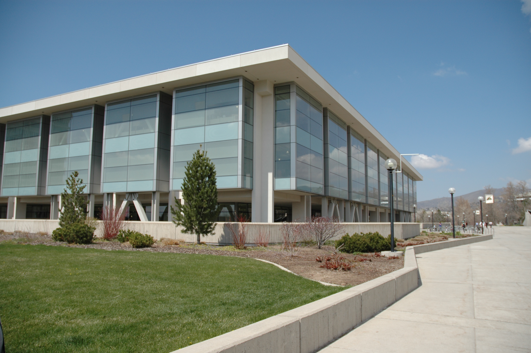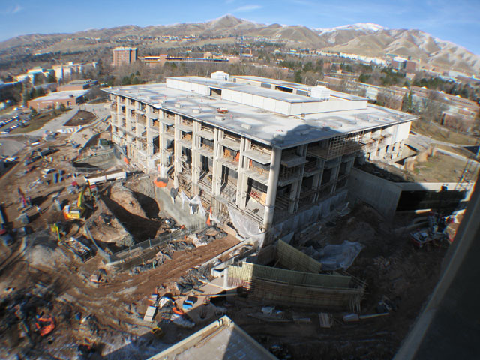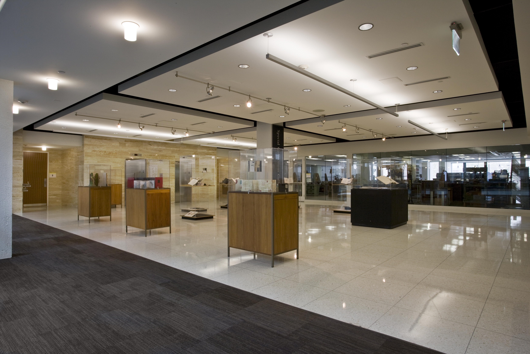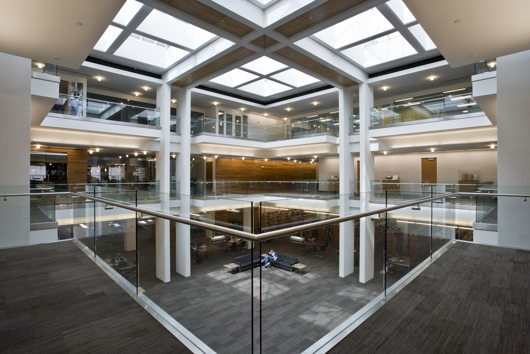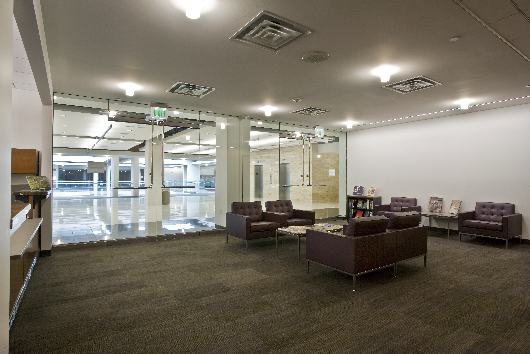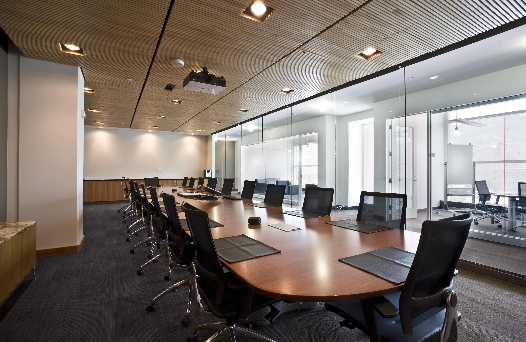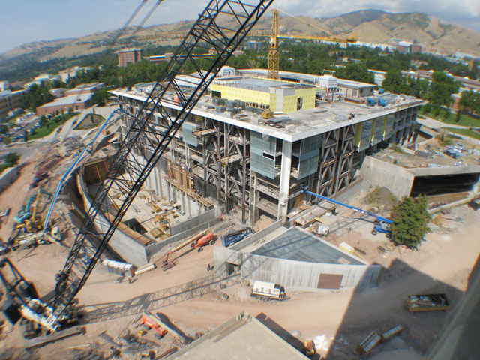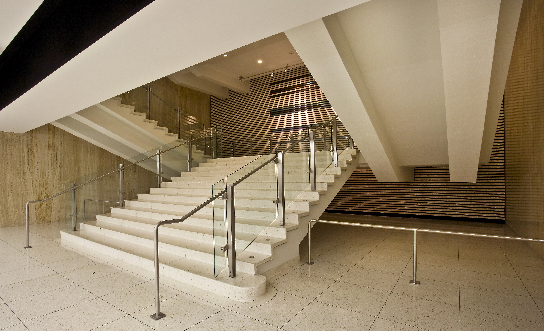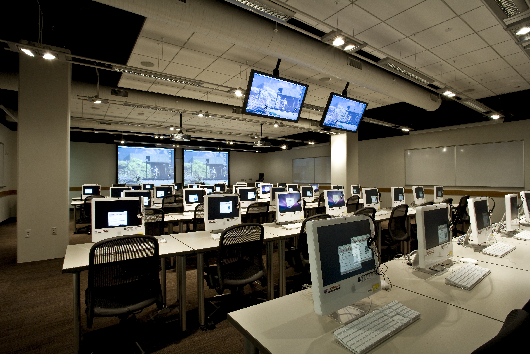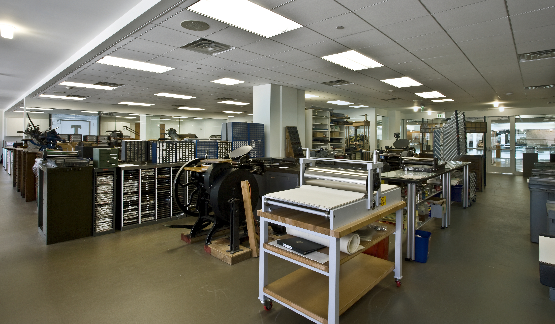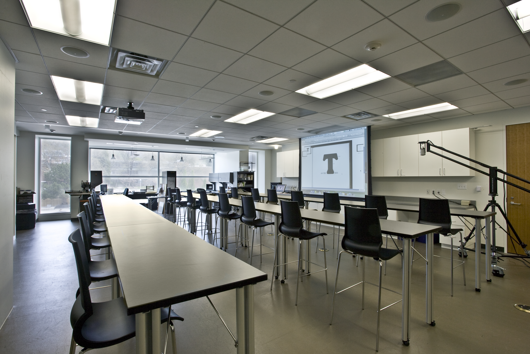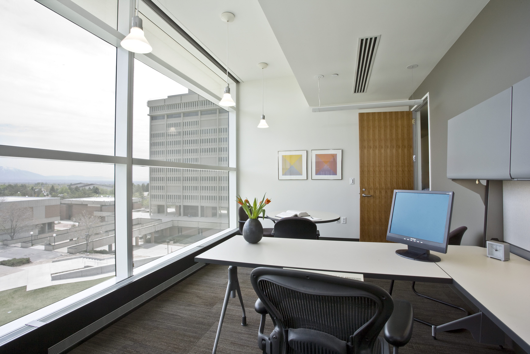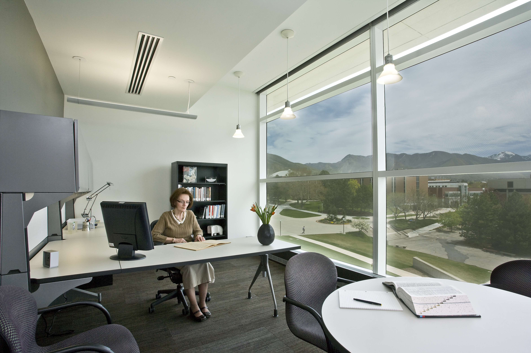Marriott Library
Project Description:
The J. Willard Marriott Library at the University of Utah is nearly a 600,000 square foot complex that has evolved in several phases over a period of 35 years.
An assessment in 2002 found the facility to be seriously out of compliance with seismic, accessibility, and life safety standards, and out of room for collection or reader seat growth. The renovation of the library, undertaken in 2003 by MJSA in collaboration with consulting architect Leo A Daly, addressed each of these issues in a way that created a virtually new state-of-the-art building while remaining in operation during its rebirth. The structural upgrade provided unique solutions to significant seismic concerns, carefully integrated into the new building. Statistically, the renovation added nine new high-technology classrooms, 450 wired reader seats, 15 new group study rooms, a cyber café, and a two million-volume automated storage and retrieval vault to the library.
Architecturally, the existing building and additions were completely renovated integrating important new facilities and functions. All components were unified to facilitate orientation and way finding within the building complex. The facility as redesigned is visually and operationally coherent, and will efficiently support increasingly user-defined collaboration between students, faculty, and the library professional staff.


